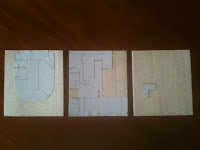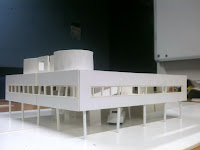My design of the “Double House” in Potts Point stems from the first two exercises. In the first exercise the Villa Savoye was investigated through the use of models and drawings. The basic plans, thoughts and concepts behind the design were investigated, including similarities and differences between other buildings studied in the class. The second exercise further analysed the Villa Savoye in regards to programmatic relationships. The main concepts I gained from this study were the “endlessness” of the columns and the points in space that the columns created, almost forming a painting-like quality to the structure. Moreover, the multiple garden area strategy (especially the roof garden) was a significant design technique in forming the modern house culture. I was keen to implement these ideas in my double house, although the relationship between the residents had a higher impact on the design than the above-mentioned points.
I designed the double house in Potts point to suit the needs of a sculptor and his wife, who are an older couple and always argue. They love each other, however sometimes they fight to the point that they need their own space. The wife supports her husband (who is the sculptor) and has smaller private rooms, as she does not need the space for sculpting or storage. To build on the effect of endlessness and points in space, there is one main corridor spanning all the way through the house, weaving in and out with walls extruding from either side, acting as points of reference for viewing the artwork. As entering the building the corridors are dark, only to be lit up by a few small windows and lights over little sculptures/pottery. However from the entrance there is a window that frames the city skyline at the rear of the house. As one moves through the house the ceilings become higher and corridors wider, allowing visitors to experience a progression of small, dark spaces to large, light spaces. The public also have an opportunity to see the sculptor at work, which is a combination of public and private space. The first floor (highest level) is just for the residents, which consists of their own private garden, bedrooms, laundry and bathrooms. The bedrooms can be accessed from private staircases, however are quite close and open to each other. They enjoy this idea of sleeping close to each other as they have for so many years. Also when they are on a good note, they can easily share the same room. The exterior upper platform is faced towards the Harbour Bridge side of the city, to give a new perspective to the landscape. This view also gives the sculptor inspiration for his creations.
Sunday, June 19, 2011
Tuesday, May 3, 2011
Tuesday, March 29, 2011
Tuesday, March 22, 2011
Wednesday, March 16, 2011
Sunday, June 21, 2009
Final UT environment:
http://rapidshare.com/files/247248160/FINAL_DM-ARCH1101_EXP3_RAINIS_TEBECIS.ut2.html
Draft UT environments:
http://rapidshare.com/files/247248816/DRAFT1_DM-ARCH1101_EXP3_RAINIS_TEBECIS.ut2.html
http://rapidshare.com/files/247249662/DRAFT2_DM-ARCH1101_EXP3_RAINIS_TEBECIS.ut2.html
Sketchup File (under prada_obama_office_exp3_rainis_tebecis):
http://sketchup.google.com/3dwarehouse/details?mid=fb5a5ae81c1db2a161bad884fd75d74e&prevstart=0
Note about environment: When I imported the 2 elevators, there were glitches in my environment. I have removed the “tubes” from the original Prada elevator idea as the environment became extremely warped. The most affected space is the Obama office, so you may have to “fly” the second time around... However you can see the designs clearly in my Sketchup file and images.
http://rapidshare.com/files/247248160/FINAL_DM-ARCH1101_EXP3_RAINIS_TEBECIS.ut2.html
Draft UT environments:
http://rapidshare.com/files/247248816/DRAFT1_DM-ARCH1101_EXP3_RAINIS_TEBECIS.ut2.html
http://rapidshare.com/files/247249662/DRAFT2_DM-ARCH1101_EXP3_RAINIS_TEBECIS.ut2.html
Sketchup File (under prada_obama_office_exp3_rainis_tebecis):
http://sketchup.google.com/3dwarehouse/details?mid=fb5a5ae81c1db2a161bad884fd75d74e&prevstart=0
Note about environment: When I imported the 2 elevators, there were glitches in my environment. I have removed the “tubes” from the original Prada elevator idea as the environment became extremely warped. The most affected space is the Obama office, so you may have to “fly” the second time around... However you can see the designs clearly in my Sketchup file and images.
Thursday, June 18, 2009
Subscribe to:
Comments (Atom)

















































